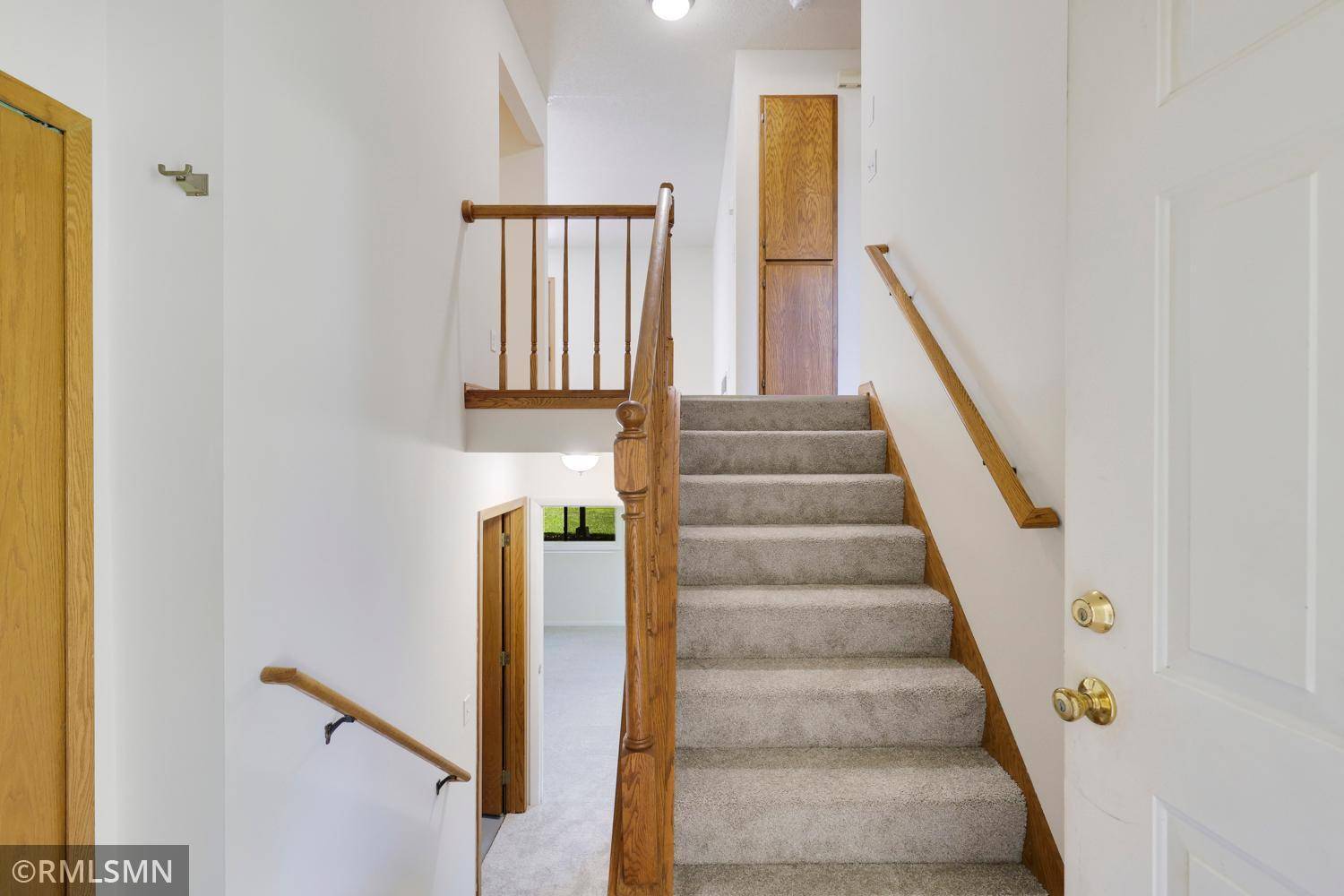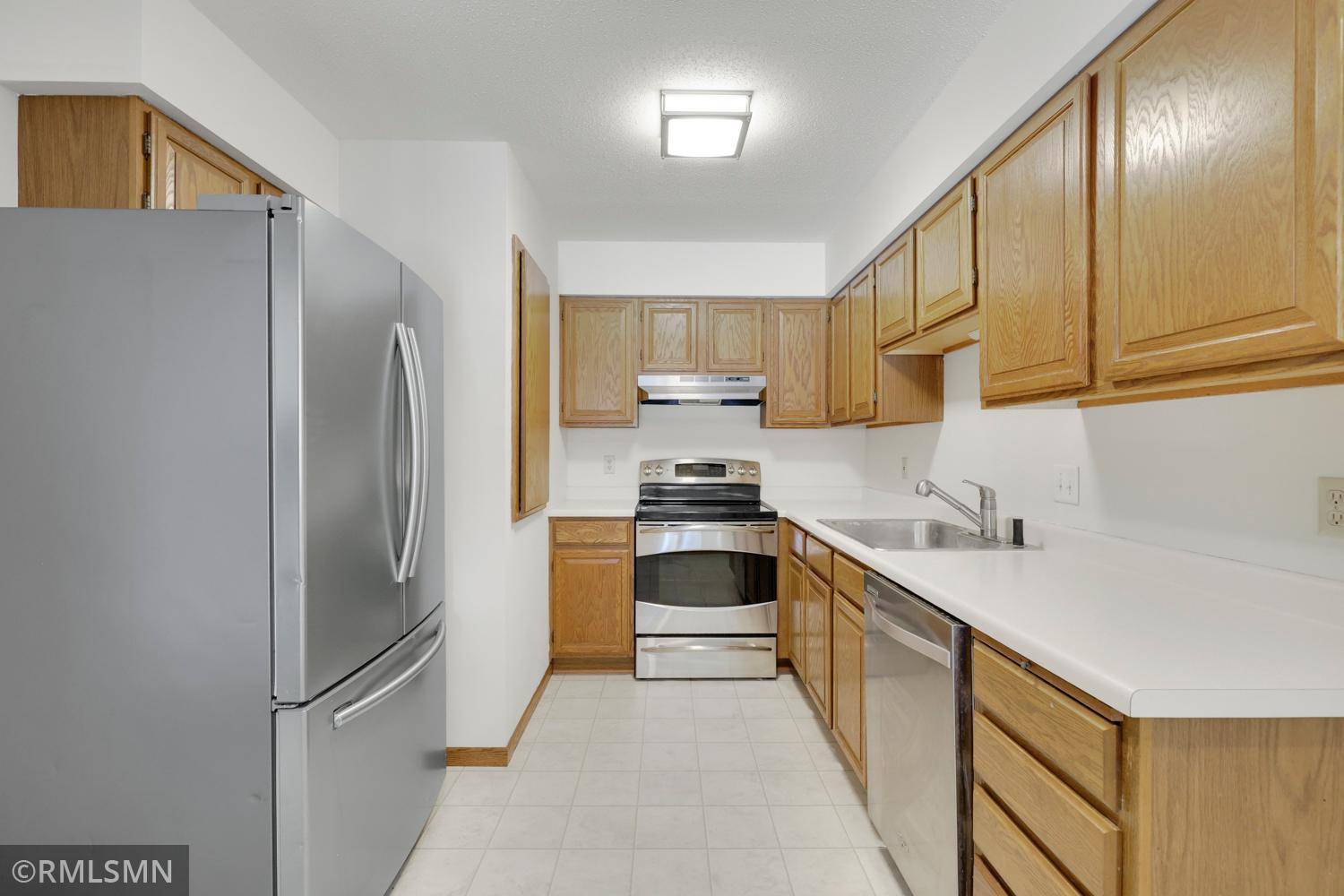3 Beds
2 Baths
1,630 SqFt
3 Beds
2 Baths
1,630 SqFt
Key Details
Property Type Multi-Family
Sub Type Twin Home
Listing Status Active
Purchase Type For Sale
Square Footage 1,630 sqft
Price per Sqft $180
Subdivision Windcrest Add
MLS Listing ID 6757188
Bedrooms 3
Full Baths 1
Three Quarter Bath 1
HOA Fees $260/mo
Year Built 1988
Annual Tax Amount $3,076
Tax Year 2025
Contingent None
Lot Dimensions common
Property Sub-Type Twin Home
Property Description
Location
State MN
County Dakota
Zoning Residential-Single Family
Rooms
Basement Block, Daylight/Lookout Windows, Finished, Full
Dining Room Eat In Kitchen, Informal Dining Room
Interior
Heating Forced Air
Cooling Central Air
Fireplace No
Appliance Disposal, Dryer, Exhaust Fan, Range, Refrigerator, Stainless Steel Appliances, Washer
Exterior
Parking Features Attached Garage, Asphalt, Garage Door Opener
Garage Spaces 2.0
Fence None
Pool None
Roof Type Age 8 Years or Less
Building
Lot Description Some Trees
Story Split Entry (Bi-Level)
Foundation 930
Sewer City Sewer/Connected
Water City Water/Connected
Level or Stories Split Entry (Bi-Level)
Structure Type Vinyl Siding
New Construction false
Schools
School District Rosemount-Apple Valley-Eagan
Others
HOA Fee Include Lawn Care,Maintenance Grounds,Professional Mgmt,Trash,Snow Removal
Restrictions Mandatory Owners Assoc,Pets - Cats Allowed,Pets - Dogs Allowed,Rental Restrictions May Apply
Virtual Tour https://my.matterport.com/show/?m=Ua2k6vxVTLX&mls=1
Find out why customers are choosing LPT Realty to meet their real estate needs
Learn More About LPT Realty






