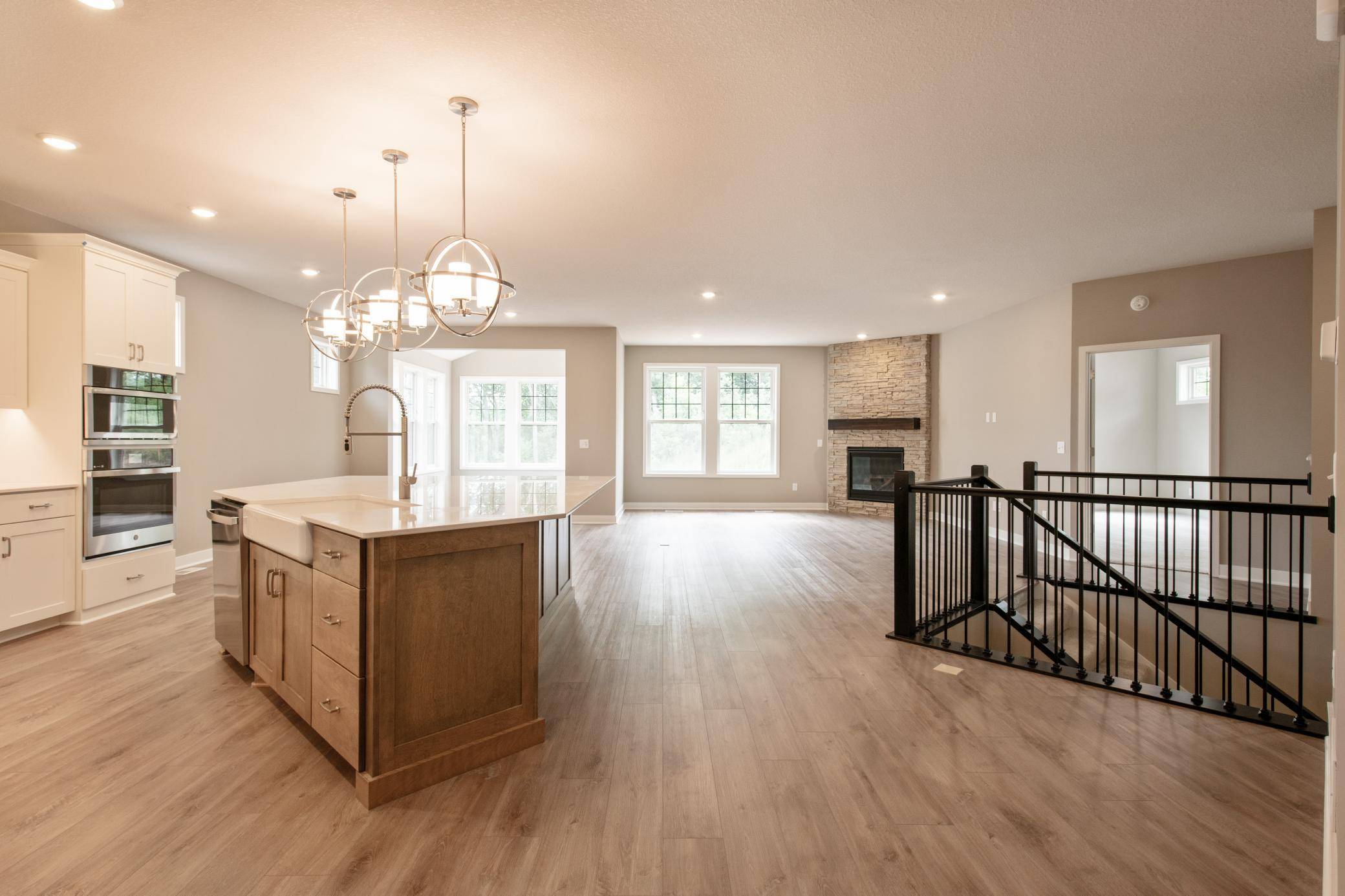3 Beds
3 Baths
3,448 SqFt
3 Beds
3 Baths
3,448 SqFt
OPEN HOUSE
Sat Jul 26, 12:00pm - 5:00pm
Sun Jul 27, 12:00pm - 5:00pm
Key Details
Property Type Single Family Home
Sub Type Single Family Residence
Listing Status Active
Purchase Type For Sale
Square Footage 3,448 sqft
Price per Sqft $260
Subdivision Royal Club
MLS Listing ID 6732403
Bedrooms 3
Full Baths 1
Half Baths 1
Three Quarter Bath 1
HOA Fees $208/mo
Year Built 2025
Tax Year 2025
Contingent None
Lot Size 10,018 Sqft
Acres 0.23
Lot Dimensions 60x150x75x150
Property Sub-Type Single Family Residence
Property Description
Location
State MN
County Washington
Community Royal Club
Zoning Residential-Single Family
Rooms
Basement Daylight/Lookout Windows, Finished
Dining Room Informal Dining Room, Kitchen/Dining Room
Interior
Heating Forced Air, Humidifier, Zoned
Cooling Central Air, Zoned
Fireplaces Number 2
Fireplaces Type Amusement Room, Family Room, Gas, Other, Stone
Fireplace Yes
Appliance Air-To-Air Exchanger, Cooktop, Dishwasher, Disposal, Double Oven, Exhaust Fan, Humidifier, Microwave, Refrigerator, Stainless Steel Appliances, Tankless Water Heater, Wall Oven
Exterior
Parking Features Attached Garage, Concrete, Garage Door Opener, Other
Garage Spaces 3.0
Fence None
Pool Below Ground, Outdoor Pool, Shared
Roof Type Age 8 Years or Less,Architectural Shingle,Asphalt,Pitched
Building
Lot Description On Golf Course, Sod Included in Price, Underground Utilities
Story One
Foundation 1972
Sewer City Sewer/Connected
Water City Water/Connected
Level or Stories One
Structure Type Brick/Stone,Engineered Wood,Other
New Construction true
Schools
School District Stillwater
Others
HOA Fee Include Lawn Care,Professional Mgmt,Recreation Facility,Trash,Shared Amenities,Snow Removal
Find out why customers are choosing LPT Realty to meet their real estate needs
Learn More About LPT Realty






